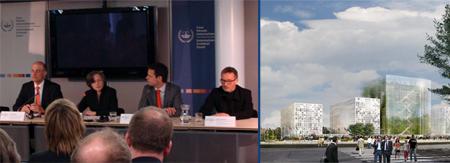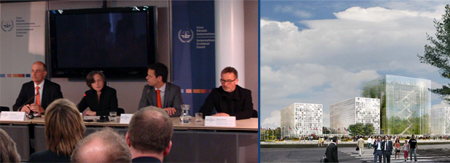ICC has signed contract with Danish architect schmidt hammer lassen for the development of permanent premises

The International Criminal Court (ICC) has revealed the design for its permanent premises after signing the contract for the development of the new building with Danish architects schmidt hammer lassen. The new ICC headquarters in The Hague is expected to be completed by 2015.
Last year three winning architects were chosen by an international jury from a total of 171 applications. The design of schmidt hammer lassen met all the ICC criteria, such as design, sustainability, functionality and costs.
According to the jury report, the sculptural composition of square buildings will make a very impressive and interesting architectural gesture and a great contribution to the city with an attractive integration into the landscape. “The selected design shows a safe place that captures the ICC’s core values of justice, independence, universality, diversity and transparency. A building incorporating these values and at the same time melting into the natural environment transmits the feeling of harmony and peace.” said ICC Registrar, Silvana Arbia during a press conference. The Registrar signed the contract on behalf of the Court. The ICC will continue occupying the interim premises until the new headquarters is finished.
Located close the North Sea, the new Court will be situated between the natural rolling dunes landscape and the edge of The Hague. The main design concept centres on the sculptural arrangement of buildings in the landscape and a landmark that will convey the eminence and authority of the ICC while at the same time relating to human scale. The overall building form can be seen as an undulating composition of volumes on the horizon, reminiscent of the dune landscape.
The new premises consist of a courtroom tower and five office buildings, with a public area on the ground floor with gardens and a mirror pool. The architect has put much effort in the sustainability and urban integration of the new premises. ”It was evident that connecting the dune landscape with the edge of the city had a striking potential. By designing a compact building with a small footprint, we propose to return the landscape to the city,” said Bjarne Hammer, founding partner and creative director of schmidt hammer lassen architects. He continued, “To the victims, to their families and to the world, the ICC building must communicate respect, trust, hope and most importantly, a faith in justice. This building cannot be anonymous; it must have the courage to express the values and the credibility of the ICC”.
The States Parties to the Rome Statute will jointly fund the project. The Netherlands, as host State, offered the use of this land together with a loan and an architectural competition.
The completion of the design in all its details is expected to be achieved in 2012, after which construction will start. According to the plans the building will be ready in 2015 for the ICC to move into.
About the ICC
The International Criminal Court is the only permanent international court established with the mission to help put an end to impunity for the perpetrators of the most serious crimes of concern to the international community as a whole, namely the crime of genocide, crimes against humanity and war crimes, and thus to contribute to the prevention of such crimes.
About schmidt hammer lassen architects
shmidt hammer lassen architects is one of Scandinavia’s most recognised, award-winning architectural practices committed to innovative and sustainable design. The practice, which was founded in 1986, has offices in Aarhus, Copenhagen, London, Oslo and Shanghai. schmidt hammer lassen architects has designed the prestigious extension to the Royal Library in Copenhagen, Aberdeen University Library in Scotland, United Kingdom, Hörsaalzentrum RWTH in Aachen, Germany and Amazon Court in Prague, in the Czech Republic. For further information on schmidt hammer lassen architects please refer to their website: www.shl.dk
Photos of the architectual design
Video of the design presentation
The Permanent Premises of the ICC fact sheet
ICC at a Glance fact sheet
The Court Today information sheet
For further information, requests for interviews, pictures or video materials please contact:
Ingrid de Caluwé
Tel: +31 (0) 6-51267967
Email: [email protected]
Press Release: 08.03.2010
Internationaal Strafhof tekent contract met schmidt hammer lassen architects uit Denemarken voor de ontwikkeling van haar permanente huisvesting
ICC-CPI-20100308-PR502
|
Het Internationaal Strafhof (ICC) heeft het ontwerp bekend gemaakt van haar permanente huisvesting, na ondertekening van het contract voor de ontwikkeling van het nieuwe gebouw met schmidt hammer lassen architects uit Denemarken. Het nieuwe hoofdkantoor van het ICC in Den Haag zal naar verwachting in 2015 gereed zijn.
Vorig jaar werden uit totaal 171 deelnemers drie winnende architecten gekozen door een internationale jury. Het ontwerp van schmidt hammer lassen voldeed aan alle criteria van het ICC, zoals ontwerp, duurzaamheid, functionaliteit en kosten.
De beeldhouwkundige compositie met vierkante torens zal volgens het juryrapport een zeer indrukwekkend en interessant architectonisch gebaar worden en een grote bijdrage aan de stad leveren door de stijlvolle integratie in het landschap. "Het gekozen ontwerp laat een veilige haven zien die de idealen van het ICC; gerechtigheid, onafhankelijkheid, algemeenheid, diversiteit en transparantie tot uitdrukking brengt. Een gebouw dat deze waarden samenbrengt en tegelijkertijd opgaat in de natuurlijke omgeving en het gevoel van harmonie en vrede uitdraagt", zei de griffier van het ICC, Silvana Arbia, die het contract namens het Hof ondertekende. Het ICC zal de huidige, tijdelijke huisvesting blijven gebruiken tot het nieuwe hoofdkantoor gereed is.
De locatie van het nieuwe hoofdkantoor bevindt zich dicht bij de Noordzeekust, op de plek van de huidige Alexanderkazerne, tussen het duinlandschap en de randen van de stad Den Haag.
Het concept van het ontwerp concentreert zich op de beeldhouwkundige samenstelling van de gebouwen in het landschap. Het nieuwe gebouw wordt als zodanig een ijkpunt van de stad, dat de eminentie en autoriteit van het ICC tot uiting brengt en tegelijkertijd verbinding legt met de menselijke schaal. De totale vorm van het hoofdkantoor heeft de uitstraling van een golvende compositie van volumes aan de horizon, die gelijkenis hebben met een duinlandschap.
De nieuwe huisvesting bestaat uit een rechtszaaltoren en vijf kantoorgebouwen, met een openbaar gebied op de begane grond met tuinen en een spiegelplas. De architect heeft veel aandacht besteed aan de duurzaamheid en de stedelijke integratie van het nieuwe gebouw. ”Het was duidelijk dat een verbinding van het duinlandschap met de rand van de stad opvallend veel potentie bood. Door een compact gebouw te ontwerpen met een kleine omtreklijn, willen wij het landschap terugbrengen naar de stad,” aldus Bjarne Hammer, medeoprichter en creatief directeur van schmidt hammer lassen architects. Hij vervolgt, “Voor de slachtoffers, hun familieleden en voor de wereld, is het van belang dat het ICC gebouw respect, vertrouwen , hoop en vooral geloof in de gerechtigheid uitstraalt. Het gebouw mag niet anoniem zijn; het dient de moed te hebben om de waarden en de geloofwaardigheid van het ICC tot uiting te brengen.”
Staten die partij zijn bij het Statuut van Rome, zullen het project gezamenlijk financieren. Nederland, als gastland, bood het gebruik van deze locatie aan, samen met een lening en een architectuurwedstrijd.
Alle details van het ontwerp zullen naar verwachting in 2012 voltooid zijn, waarna de bouw kan starten. Volgens de plannen zal de bouw in 2015 gereed zijn, zodat het ICC het gebouw kan betrekken.
Over het ICC
Het Internationale Strafhof is het enige permanente internationale hof dat is opgericht om een eind te helpen maken aan het ongestraft laten van misdadigers, die verantwoordelijk zijn voor de meest ernstige misdaden ten aanzien van de internationale gemeenschap als geheel, namelijk genocide, misdaden tegen de menselijkheid en oorlogsmisdaden, en zodoende bij te dragen aan het voorkomen van dergelijke misdaden.
Over schmidt hammer lassen architects
schmidt hammer lassen architects is een van de meest erkende en onderscheiden architectenbureaus in Scandinavië, dat zich inspant voor innovatief en duurzaam design. Het bureau, dat in 1986 is opgericht, heeft kantoren in Aarhus, Kopenhagen, Londen, Oslo en Sjanghai. schmidt hammer lassen architects hebben de prestigieuze uitbreiding van de Koninklijke Bibliotheek in Kopenhagen ontworpen, evenals de bibliotheek van de Universiteit van Aberdeen (Schotland), het Hörsaalzentrum RWTH in Aken (Duitsland) en het Amazon Court in Praag (Tsjechië). Ga, voor meer informatie over schmidt hammer lassen architects, naar hun website: www.shl.dk
Photos of the architectual design
Video of the design presentation
The Permanent Premises of the ICC fact sheet
ICC at a Glance fact sheet
The Court Today information sheet
Voor meer informatie, verzoeken om interviews, foto’s of videomateriaal, kunt u contact opnemen met:
Ingrid de Caluwé
Tel: +31 (0) 6-51267967
E-mail: [email protected]
