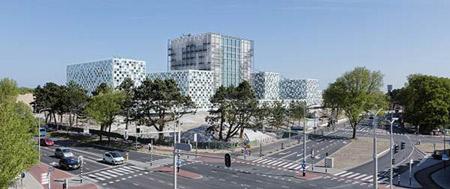The ICC has moved to its permanent premises

Today, 14 December 2015, the International Criminal Court (ICC) has finalized its move into its new, permanent premises, located at Oude Waalsdorperweg 10, 2597 AK, The Hague, the Netherlands. The ICC required a functional purpose-built premises to effectively fulfil its mandate in the fight against impunity for perpetrators of genocide, crimes against humanity, war crimes and the crime of aggression.
"As a permanent institution, the ICC now has a permanent home. It offers essential features for the court to work more efficiently, provide protection for witnesses and victims, and ensure fair and transparent proceedings. As such, the new, purpose-built premises will greatly assist us in our mandate of providing justice to victims and helping to establish accountability for – and thus helping to prevent – the most serious international crimes", said ICC President Judge Silvia Férnandez.
The design of the building reflects the transparency of the institution and its innovativeness. It combines striking architecture with stringent security measures, while showcasing best practices in sustainability and respect for nature, within the natural dune landscape between The Hague and the North Sea. As part of The Hague's International Zone, it is near Peace Palace, Europol, ICTY, OPCW and other international organisations. The host state, the Netherlands, made the site available free of charge.
The building complex consists of six towers that are connected on the ground and first floors and offer over 1,200 workplaces. The largest tower, the Court Tower, accommodates three courtrooms and the media centre. The public area on the ground floor will welcome visitors to the public galleries of the Courtrooms as well as a visitor centre and café.
Since its opening on 1 July 2002, the ICC was temporarily located in two buildings on the other side of The Hague. In December 2007, the Assembly of States Parties decided that the ICC should be provided with newly built permanent premises. In 2010, following an international competition, the Danish firm schmidt hammer lassen was selected to design the new premises and in October 2012 Courtys, a consortium of the VolkerWessels subsidiaries Visser & Smit Bouw and Boele & van Eesteren, was chosen for the realisation. Construction work started on 16 April 2013.
The project has been funded by States Parties, and its total cost, including the move, is around 204 million euros.
For further information, please contact Fadi El Abdallah, Spokesperson and Head of Public Affairs Unit, International Criminal Court, by telephone at: +31 (0)70 515-9152 or +31 (0)6 46448938 or by e-mail at: [email protected].
You can also follow the Court's activities on YouTube and Twitter
Vandaag, 14 december 2015, is het Internationaal Strafhof (ICC) definitief ingetrokken in zijn nieuwe, permanente huisvesting aan de Oude Waalsdorperweg 10, 2597 AK, Den Haag, Nederland. Het Hof had behoefte aan een functioneel en speciaal voor het Hof ontworpen gebouw om op effectieve wijze te kunnen voldoen aan zijn mandaat in de strijd tegen straffeloosheid van daders van genocide, misdrijven tegen de menselijkheid, oorlogsmisdrijven en het misdrijf agressie.
"Als permanente instelling heeft het Hof vanaf vandaag een permanent thuis. Het nieuwe gebouw beschikt over een aantal essentiële kenmerken waardoor het Hof efficiënter kan werken, getuigen en slachtoffers kan beschermen en eerlijke en transparante procedures kan garanderen. Het nieuwe, speciaal voor ons ontworpen gebouw zal van enorm nut zijn bij het uitoefenen van ons mandaat tot verschaffing van gerechtigheid aan slachtoffers en een rol spelen bij het vaststellen van aansprakelijkheid voor – en zo tot voorkoming van – de meest ernstige internationale misdrijven", aldus de President van het Internationaal Strafhof, Rechter Silvia Férnandez.
Het ontwerp van het gebouw weerspiegelt de transparantie en de innovativiteit van de instelling. Gelegen in het natuurlijke duinlandschap tussen Den Haag en de Noordzee combineert het gebouw markante architectuur met strikte veiligheidsmaatregelen, waarbij tevens de hoogste standaarden op het gebied van duurzaamheid en respect voor de natuur zijn aangehouden. Als onderdeel van de Internationale zone van Den Haag ligt het gebouw vlakbij het Vredespaleis, Europol, het Joegoslavië-tribunaal, de Organisatie voor het Verbod op Chemische Wapens en andere internationale organisaties. Gastland Nederland stelde de locatie gratis ter beschikking.
Het gebouwencomplex bestaat uit zes torens die op de begane grond en de eerste verdieping met elkaar zijn verbonden en ruimte bieden aan 1.200 werkplekken. In de grootste toren, de zogenaamde Court Tower, bevinden zich drie rechtszalen en het mediacentrum. In de openbare ruimte op de begane grond worden bezoekers aan de publieke tribunes van de rechtszalen verwelkomd en is tevens een bezoekerscentrum en een café gevestigd.
Sinds de opening op 1 juli 2002 was het Strafhof tijdelijk gevestigd in twee gebouwen elders in Den Haag. In december 2007 besloot de Vergadering van Staten die Partij zijn dat het Hof ondergebracht moest worden in een nieuw te bouwen permanente huisvesting. In 2010 werd na uitschrijving van een internationale wedstrijd de Deense firma schmidt hammer lassen uitgekozen om het nieuwe gebouw te ontwerpen en in oktober 2012 werd opdracht tot de bouw van het pand gegeven aan Courtys, een consortium van de VolkerWessels-dochterondernemingen Visser & Smit Bouw en Boele & van Eesteren. De bouw ving aan op 16 april 2013.
Het project is gefinancierd door de Staten die Partij zijn en kostte, inclusief de verhuizing, in totaal circa 204 miljoen euro.
Voor meer informatie kunt u contact opnemen met Fadi El Abdallah, woordvoerder en hoofd van de Public Affairs Unit van het Internationaal Strafhof, op telefoonnummer: +31 (0)70 515-9152 of +31 (0)6 46448938 of per email naar: [email protected].
U kunt de werkzaamheden van het Hof ook volgen op YouTube en Twitter